If you have built your home, especially the landscape, with concrete, you can still enjoy the charm and beauty of hardwood floors.
When it comes to the front porch, it is important to get the best impression since it is one of the first things your visitors see when they come over. This is the reason why you should cover concrete steps with wood on your porch.
- Are There Things to Consider Before You Cover Concrete Steps with Wood?
- What Type of Wood Should Be Used to Cover Concrete Steps?
- Why Should You Cover Concrete Steps with Wood?
- When Should You Cover Concrete Steps with Wood?
- How Do You Cover Concrete Steps with Wood?
- Covering Poured Concrete Steps with White Painted and Natural Wood
- Entry Concrete Steps Covered with Light Tone Wood
- Cumaru Wood Covers the Concrete Steps in a Large Front Porch
- Covering Concrete Steps and the Entire Poolside Area with Cumaru Wood
- Ipe Wood Covers the Riser and the Treads of the Concrete Front Steps
- Combining Two Wood Tones to Cover Concrete Steps
Concrete steps may have their purposes, but we can’t deny that they are not the most attractive-looking stairs. Adding some wood planks or hardwood on top of them can spice up their appearance.
Now, before covering your concrete steps with wood, here are some important things you need to know, followed by some pictures for your inspiration.
1. Are There Things to Consider Before You Cover Concrete Steps with Wood?
Yes. Don’t be in a rush when you plan to cover your concrete steps with wood. Here are some considerations you should take into account:
- Above or at grade. If you have dry concrete steps, vapor retarders, and suitable subfloors, you can install a solid slab hardwood floor at ground level (on-grade) or above ground level (above-grade). It’s important to know that moisture can be an issue for solid hardwood floors below ground level. So, your best bet is engineered wood floors.
- Protecting the floor. You should know that wood floors cannot be installed in very wet conditions. Since this wood cover is going to be installed outdoors in the front porch during the winter or rainy days, heating should be maintained at least five days near occupancy levels before the flooring is delivered. It should be maintained from that moment on. In warm weather, make sure the area is well-ventilated.
- Dry slab. Make sure that concrete slabs, whether existing or new, dry before the wood cover is installed. For the best result, the areas of each room should be dried from excess moisture. You can do a proper test to do this. If the test shows too much moisture in the slab, don’t install the hardwood cover right away. A new slab that is moistened should be dried naturally, or you can use heat and ventilation to speed up the process. Never use slabs less than 60 days old because they are generally too wet to be covered with wood.
- Clean slab. Apart from being dried, the slab should be cleaned too. It must be free of dust, stains, oil, and grease, flat with a trowel finish. If there are any low spots or high spots, you can grind them off.
2. What Type of Wood Should Be Used to Cover Concrete Steps?
The best options of wood to cover concrete steps depend on the design of the surroundings and stairs, the environment, and your preference.
You can use a wide variety of woods in exterior projects. Each of them has its own pros and cons.
- Treated lumber. This is ideal for outbuildings, steps leading to back porches, basement steps, and deck stairs. Treated lumber is long-lasting and strong. It is your best bet for ground contact because it resists rot better than any wood product. If you want to make treated lumber more attractive, let the treated wood dry out before applying paint or stain for at least six weeks. Treated wood comes in many decorative details and rails.
- Cedar. Cedar rises and treads give steps a more refined look. Rough cedar can last almost as long as treated lumber, while smooth cedar is more expensive yet more sophisticated when it comes to appearance. It is a bit softer with a red tint. What makes it luxurious is its grain. Cedar also takes stain very well. For the paints, cedar works better than oil-based than water-based products.
- Hardwoods. There are exotic hardwoods, like teak or mahogany. They give craftsman-like results and a more luxurious look. This type of wood is expensive yet elegant. It requires sealing and, after some time, needs to be resealed to maintain its beauty in the long run. Each rainforest hardwood has a distinctive grain and color. You can combine them in patterns to create an attractive design.
- Painted stairs. If you plan to paint your steps, build them from pine. Pine is inexpensive, easy to work with, and easy to cut. Just make sure that your pine is well-painted to prevent rot. It is because pine is quite a softwood with little resistance to rot without stain or paint to seal it.
3. Why Should You Cover Concrete Steps with Wood?
Updating your steps by covering them with wood is considered the easiest way to improve their looks. Here are other reasons why you should do it:
- Staircases made of concrete are often bulky. It doesn’t look too aesthetic for a front porch. When covering the steps with wood, you can enhance their beauty.
- The pale grey material of concrete has no visual appeal of its own. Gray is considered a neutral color, which is quite dull for some people unless you have a gray color scheme. While wood, on the other hand, has more various colors and patterns to work with.
- Moving precast concrete steps might be complicated because concrete is a heavy material. You might not want to transport them anywhere, but the heavy material can be seen from its appearance, and for some, it looks unappealing. Thus, covering them with wood will decrease the heavy look of concrete.
- Concrete edges on the steps can crack and chip after a while. Unfortunately, repairing small cracks and chips is often tricky. When you cover them with wood, you don’t have to worry about the cracks and chips.
- Wood material can be used to create stylish and elegant steps in any home. It is an ideal material for both exterior and interior decor styles.
- We can’t deny that the warmth and visual appeal of wood are timeless.
- For construction, wood is a relatively lightweight material, so it lets you play with creative designs and ideas. It is easy to combine with concrete because most wooden structures are easy to build and cost-effective.
- Wood cover can be easily cleaned, varnished, polished, and painted with an easy DIY project.
4. When Should You Cover Concrete Steps with Wood?
As stated above, concrete edges in your steps can be cracked or chipped. Instead of trying to repair them, which is difficult, it is more recommended to cover them with wood instead.
If you have seen any chips on your steps, you can start planning to cover them.
When your concrete steps are already decayed, it is also the best time to cover them. Yet, make sure that the decomposition is not too severe because you cannot even cover them if it is beyond repairable.
It is also essential to consider the current season you are starting this project.
Working with woods means you have to make sure the surface you are working it is completely dried. It is because woods are prone to rot when they absorb excessive moisture.
That is why you can start your project during the dry months or the summer when it is possible to leave your woods and concrete surface to dry for days or even weeks without rainfall.
5. How Do You Cover Concrete Steps with Wood?
If you want to cover your steps in a DIY project, here are the instructions:
- Check the concrete step to make sure they are not too decayed because the wood may break along with the concrete steps if they are in disrepair. Replace the concrete steps if you find them full of cracks or other imperfections that can cause them to buckle.
- Determine the depth and width of the concrete step.
- Cut out the piece of wood that you wanted to cover the width and length of your concrete steps. If you use plywood, use it approximately 5/8 thick. Cut out several identical slabs to cover all the steps.
- Remove all rough edges and splinters in your wood by sanding down the sides of it. This way, the edges of the wood will become more attractive with a cleaner look.
- Drill two starter holes in every plank of wood’s sides. Put them near the plank’s four corners. Make sure you drill the holes big enough for your cement bolts to securely fit.
- Put a plank of wood on the top stair. Insert cement bolts to each hole in the plank you’ve drilled before to anchor the wood to the concrete step below. Keep installing the wood in this way down the whole staircase.
- Coat the wood with flooring adhesive at the top stair. Before it dries, start applying the wood flooring slats to the glue surface. Set the wood slat close to each other until you cover the whole surface of the wood.
- Put weights on top of the wood slats to make the glue bond. Leave the weights as long as possible until the wood has dried completely. Keep attaching and weighing down the wood slats on the entire steps.
6. Covering Poured Concrete Steps with White Painted and Natural Wood
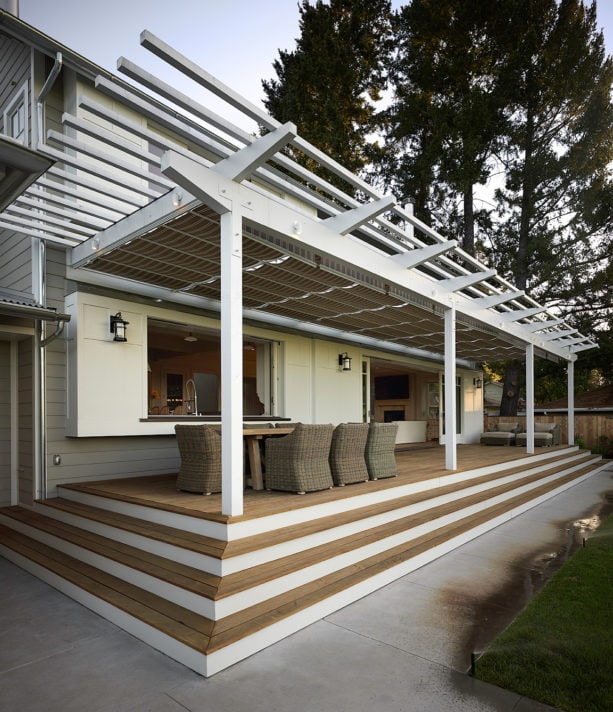
We can see that this front porch used to be made of poured concrete. It can be seen from the paver around the steps.
However, the homeowners decided to enhance the visual aesthetic of this porch by covering the entire surface of the steps and the porch with wood.
There are two types of woods here, the natural and the painted one.
The combination of natural and painted wood like this delivers a simple yet stylish look. It seems that the natural wood is stained in a transparent coat or at least a semi-transparent coat, so the natural grain and tone are still visible. The painted wood, on the other hand, is painted in white color. White is a neutral color that can be paired with anything.
It seems that the painted wood is made to match the posts and beams and the white exterior wall. It creates an integrated look that gives a modern look to this poured concrete front porch.
7. Entry Concrete Steps Covered with Light Tone Wood
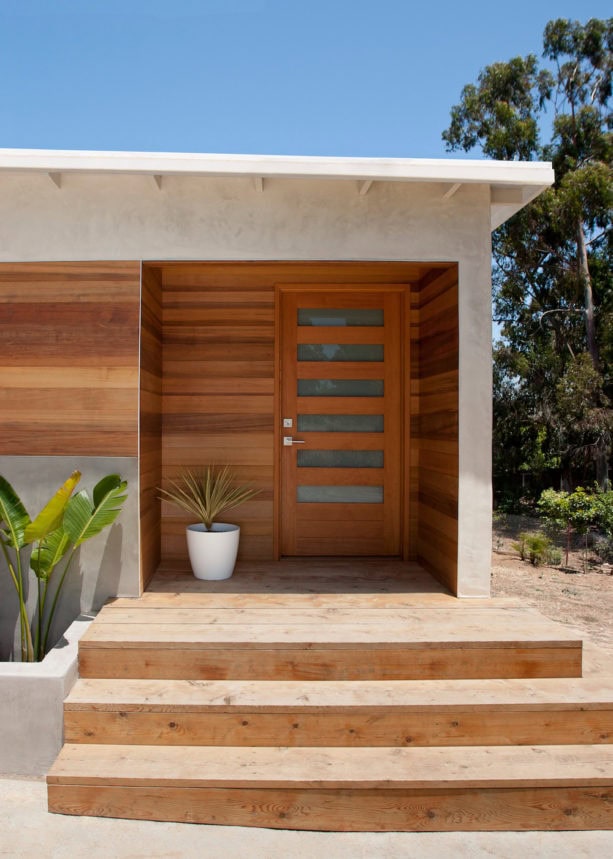
Unlike the previous porch, this one is small. However, that’s the great thing about wood; it can add an elegant look in both spacious or tiny areas.
This entry looks new because it is wrapped in wood for an inviting and warm feeling. The concrete stairs are covered fully, the risers and the treads.
The cover is a light tone wood, which creates a lovely contrast to the exterior. It seems that the wall is stucco. It is combined with wood siding, which is a few shades darker than the steps cover. The pattern of the siding and the cover is also a bit different.
The paver around the steps is seemingly made of concrete. It looks fine paired with the light tone wood. They both complement each other.
8. Cumaru Wood Covers the Concrete Steps in a Large Front Porch
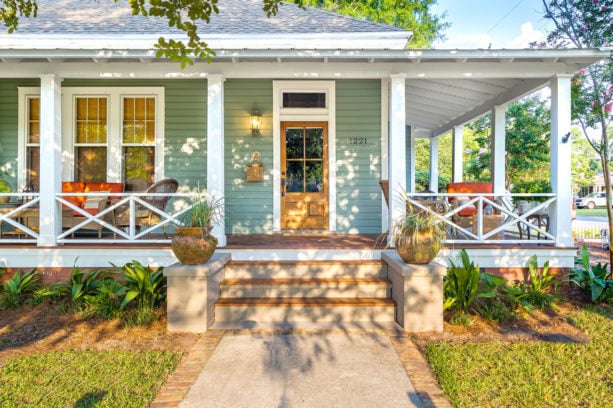
It is obvious to see that these steps are made of concrete. However, the treads are covered with wood. The wood used here is Cumaru Wood from Advantage Lumber. The medium-tone wood, surprisingly, looks lovely paired with the gray-colored concrete.
The concrete material can still be seen in the risers of these steps and the newels on both sides of the steps. Basically, these newels can also be used as a spot to put some decorative items.
The wood cover in these steps is similar to the wood of the decking porch.
At the top of the stairs, there is a painted white wood covering the riser. It is meant to make a boundary, ending the steps and starting the decking porch area.
Since there are only three steps in these stairs and the design is quite simple, covering the concrete treads are easy. It can be done in a DIY project. You just have to cut out the lumber or slats you need based on the measurement of the steps and stick the slats using adhesive.
9. Covering Concrete Steps and the Entire Poolside Area with Cumaru Wood
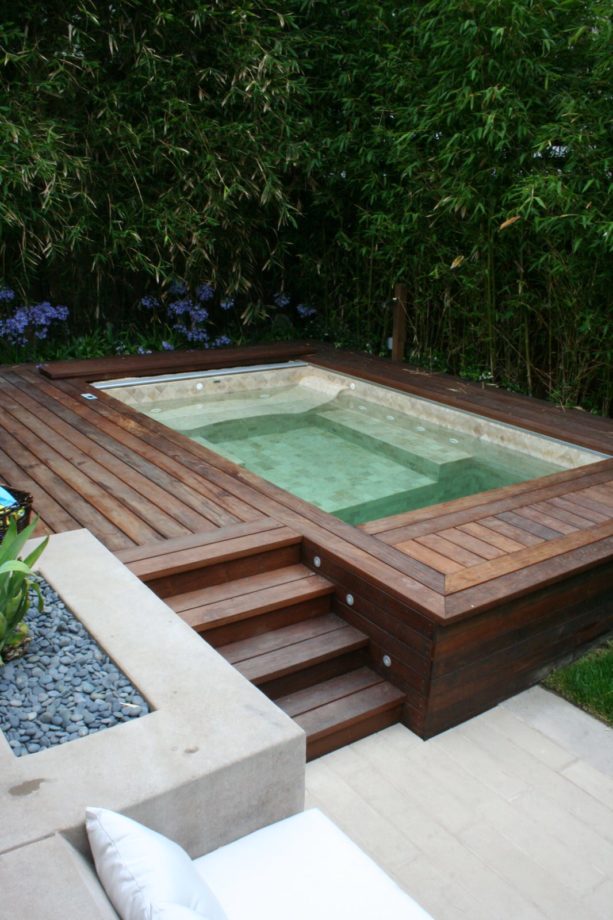
Instead of just covering the steps, the homeowners decided to fully cover the entire area, which is poolside. This way, this poolside no longer seems to be made of concrete. It is entirely covered with dark tone wood.
The wood used here is Cumaru, which is the type of hardwood that is perfect for outdoor use. It is because Cumaru features excellent weathering and durability properties. This hardwood species is considered very durable due to its decay resistance properties too. It has good resistance to termites too.
That is why the designers and the homeowners agreed to use Cumaru as a material to cover the steps and the entire area of the poolside.
If you are wondering, the spa itself is made of tile inlay and stainless steel. The dimensions of the spa inside are 12” – 8” and 14”8’ x 9.5” outside dimensions. The tile and stainless steel are later paired with Cumaru wood in a dark tone.
We can see that around this decking poolside, the paver is made of concrete. The poolside is basically made of concrete.
The homeowners later decided that it was better to have a decking area around the poolside. That is why they cover the steps and the whole area with wood.
This is excellent work; thus, you need professional help to complete the whole project. It is recommended to hire a contractor and a designer to help you finish this project.
10. Ipe Wood Covers the Riser and the Treads of the Concrete Front Steps
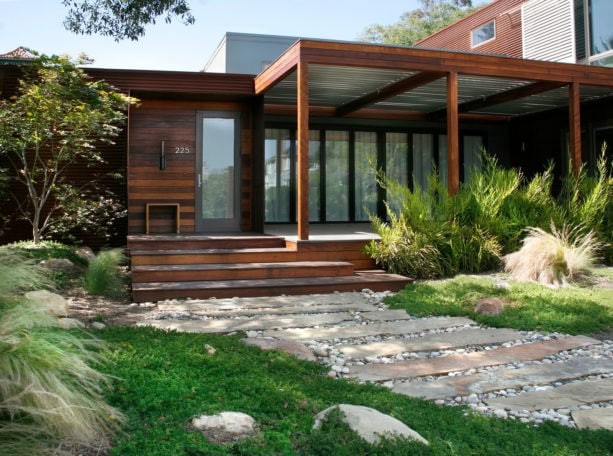
This front porch looks elegant and stylish because the homeowners decided to cover the front steps with wood that blends seamlessly with the wood siding. The domination of wood elements in this front porch gives a contemporary look to the exterior.
The steps here are not grand. They also have a simple design, which makes it easy for homeowners to cover the treads with wood.
We can see here that it is not only the treads that are covered with wood; the risers are also treated similarly. However, both the treads and the risers have a different wood tone, though basically, the wood used is similar.
The treads are covered with a darker shade of wood, similar to the entire area of the entryway. The risers, on the other hand, are covered with wood a few shades lighter than the treads. Both dark and light tone wood combination creates a subtle contrast that is perfect for a contemporary look.
The wood used for the cover here is Ipe. Ipe is a common choice for decking or flooring because it is hard and extremely dense. It is also less susceptible than other wood types to burning. Its fire rating is the same as concrete and steel.
Covering your concrete steps with Ipe wood will grant you a solid fire-resistant material. No wonder Ipe wood is expensive because it is also considered more durable than any wood species.
11. Combining Two Wood Tones to Cover Concrete Steps
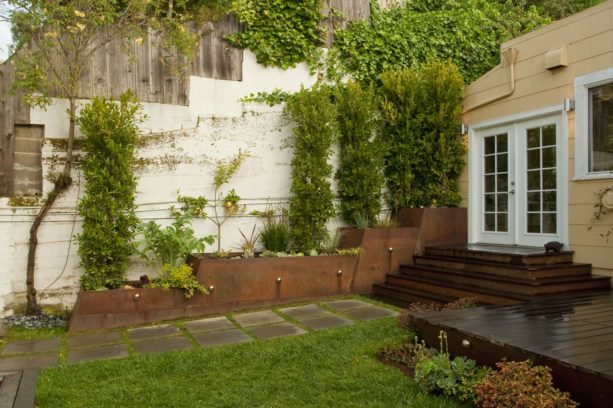
Basically, using more than one wood color and tone in an exterior wood project is not uncommon. It is because there are many colors, patterns, and types of woods.
You can be creative in combining several kinds of wood together in one area. However, if you don’t want an emphasized contrast, you can still combine two tones of wood but in a subtler way, as you can see in this contemporary porch.
The treads and the risers of these steps have different tones of wood.
The risers are covered with the lighter tone of the wood, while the treads and the entire decking are covered with dark, almost black wood. It seems that the woods used for the treads and the decking are stained in ebony color to achieve this dark tone.
Generally, the treads and the risers both have dark tone wood. The difference is barely noticeable. In order to neutralize the deep dark wood tone, the homeowners painted the double doors in white color.
Dark and white colors are basically neutral. So, pairing dark and white in an area is the easiest way to achieve a minimalist look, which is a key to a modern design.
Closing
So, do you think it is really worth it to cover your concrete steps with woods?
What types of wood do you think is best to enhance the look of your front porch?
Regardless of the type of wood, you should ensure that all steps covered with wood have handrails to prevent falls. It is because woods can be slippery when wet. It can be quite dangerous during rainy days.
You can use pre-made rail elements to make pretty railings. They are designed to fit building code specifications, and they also shortcut milling.
Make sure that the entire joints in any exterior wood project you are conducting are made with treated fasteners. It is essential to prevent staining and corrosion of lumber.
Leave a Reply
View Comments