Having an outdoor kitchen means you can have a relaxing and romantic dining al fresco or dining in the fresh air. This is perfect for you who love spending nights under the sky.
If you have a family, an outdoor kitchen can be a great area to have a family backyard barbecue. That can be a great way to spend quality time with your family.
- Tropical L-Shaped Outdoor Kitchen Patio Completed with a Gas Fireplace
- Contemporary L-Shaped Outdoor Kitchen Made Out of Stacked of Stone
- Small Outdoor Kitchen with L-Shaped Layout Featuring Smooth Wall Stucco for a Trendy Look
- Covered Outdoor Patio Kitchen with L-Shaped Design and Open Concept Dining Area
- Classic L-Shaped Outdoor Stucco Finished Kitchen Completed with Bar Seating Area
- Contemporary L-Shaped Outdoor Garden Kitchen with Wood Burning Barbecue
- Small Modern Covered Outdoor L-Shaped Kitchen in an Open Concept Design
- Timeless Outdoor L-Shaped Kitchen Structured with Exposed Posts and Beams
- Beach Style Outdoor L-Shaped Kitchen in the Pool Side with Recycled Glass Countertops
- Uncovered L-Shaped Outdoor Kitchen and Bar with Polished Granite Countertops
- L-Shaped Modern Design Outdoor Patio Kitchen Covered with Dark Metal Structure
- Tropical L-Shaped Outdoor Kitchen with Balinese Style and Decorative Concrete
- Conventional L-Shaped Outdoor Kitchen with an Umbrella on the Countertops
- Transitional Covered L-Shaped Outdoor Kitchen with Exposed Red Brick Walls
If you’re considering building an outdoor kitchen right now, it’s important to know that outdoor kitchens are one of the most desirable home design concepts recently. That is the best way to make the most of your living space.
When you build an outdoor cooking area right, it opens up many possibilities for you to enjoy, entertain, and relax in every inch of your home. However, if it’s done wrong, it can only be the worst way to waste your money.
That is why make sure you build your outdoor kitchen very well.
There are various designs for you to choose from, but there’s nothing more beneficial than an L-shaped design. Keep reading below to uncover the 15 most fascinating L-shaped outdoor kitchen ideas and turn your dream house into reality!
1. Tropical L-Shaped Outdoor Kitchen Patio Completed with a Gas Fireplace
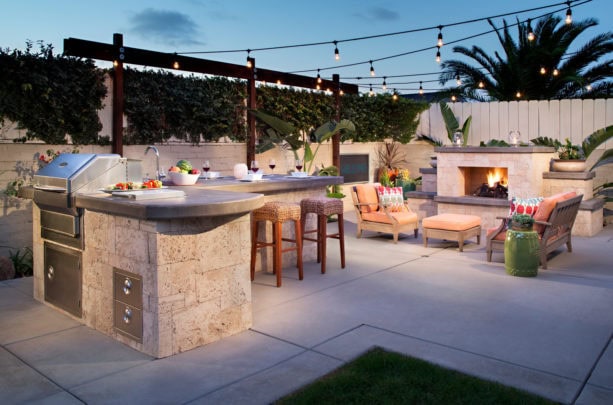
This small backyard is full of potential. The designer added the perfect space with visual interest that looks nice from inside the house.
The L-shaped kitchen is completed with a sink, grill, and a lot of counter space. Instead of bordering the kitchen, the layout of this kitchen is meant to combine an eating space and a cooking zone in one place.
This outdoor kitchen has an open design, though. But there is no boundary between the kitchen area and the seating space.
The kitchen is completed with stone veneer and a concrete countertop. Similar material is also found on the gas fireplace.
The tropical design can be seen from the tropical plants planted behind the kitchen and behind the fireplace. They add some natural freshness to this area.
The dining area is right in the kitchen. There are a pair of bar stools in front of the counter that can be used as dining chairs.
The counter looks fancy. It is concrete in Silversmoke color (from Davies color chart) with a smooth trowel finish. The veneer stone, on the other hand, is from El Dorado Coastal Pearl White coastal reef.
When it comes to the floor, the designer used concrete in Silversmoke color too, with a light etch top cast finish. This creates perfect harmony with the BBQ island and the fireplace. This is a considerably common paver used for a patio.
Overall, the warm and neutral color palette in this outdoor kitchen delivers an inviting sensation. To top it off, the string lights above radiate a warm yellow light to soften the whole look.
2. Contemporary L-Shaped Outdoor Kitchen Made Out of Stacked of Stone
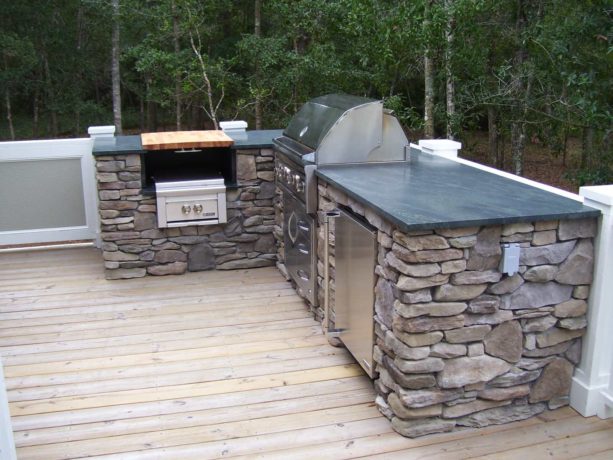
This contemporary outdoor kitchen is basically simple, but being simple doesn’t necessarily mean boring and dull. On the contrary, the designer managed to apply “less is more” in this kitchen design.
FYI, the designer matched the countertops here with the indoor kitchen. And this outdoor kitchen is clearly visible from the indoor kitchen window. Hence, the harmonious appearance.
The L-shaped kitchen is made out of stacked stone. This stacking design delivers a contemporary look in this kitchen.
The stone is actually a man-made product. However, it has been discontinued. If you want a similar color, you can choose Cultured Stone’s Bucks County color in Southern Ledgestone shape.
Why man-made stone? It is because the designer wanted to save some weight.
This grill island is put on top of a wood frame deck, not on a concrete slab, which is basically more solid. And since natural stones are heavier than man-made stones, it is not wise to use them on the wood deck.
The countertop is green soapstone. This is considered the best surface for an outdoor kitchen due to its durability and weather-proof element. It is smartly coordinated with the stone kitchen.
This simple outdoor kitchen delivers the best experience of cooking outside. There is no cover, and it is installed against the low wall separating the living area with the woods around.
3. Small Outdoor Kitchen with L-Shaped Layout Featuring Smooth Wall Stucco for a Trendy Look
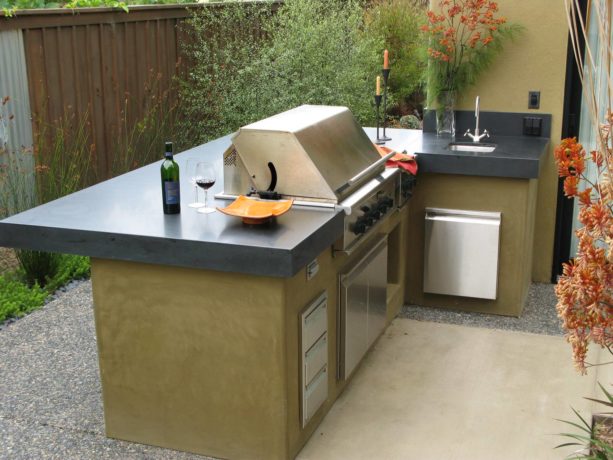
Another small yet trendy outdoor kitchen. Due to its limited space, the designer decided to create a kitchen attached to the wall. It was installed against one side of the wall, made a perfect L-shaped layout.
This kitchen was made out of smooth wall stucco. It is combined with honed black granite countertops. Both are considered stylish materials, perfect for an outdoor kitchen.
The designer here played a nice trick on the edge of the counters. They joined two pieces of the top and the side together with a 45-degree angle. The result is the counter looks like it has an extra thick counter depth.
You can also do this little trick to choose any depth you like for that weighty look.
The honed black granite slab countertops are in 3” square edge. It was topped with a matte finish. Matte finish is a better option when it comes to an exterior application because there will be no dust on it, which is basically an issue of a glossy surface.
4. Covered Outdoor Patio Kitchen with L-Shaped Design and Open Concept Dining Area
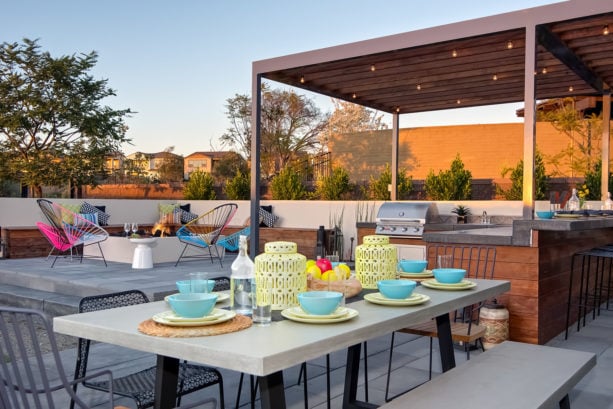
If you want something more unique and bold, you can imitate the design of this outdoor patio kitchen. The area is located on a spacious landscape. In this yard, there are three different areas built next to each other.
The L-shaped layout delivers a perfect space for a meal prep zone and a dining space. There are two; the inner layer in an L-shaped design is meant for a meal prep zone. The outer layer, back to back with the longer part of the L-shaped, is the dining space completed with counter stools.
The outdoor kitchen area is beautifully covered. It is from Envision Landscape Studio in San Diego www.envisionlandscapestudio.com. The exposed ceiling was accentuated by LED lights to give a warm look.
In front of the covered kitchen, there is an open seating area complete with a fire pit. It means that the whole family member can enjoy some time here regardless of the season.
Beside the covered kitchen, there is an additional colorful dining space. This dining space is completed with some tall back chairs and a bench. The bright dinnerware sets serve as the best accent to this earthy-tone area.
5. Classic L-Shaped Outdoor Stucco Finished Kitchen Completed with Bar Seating Area
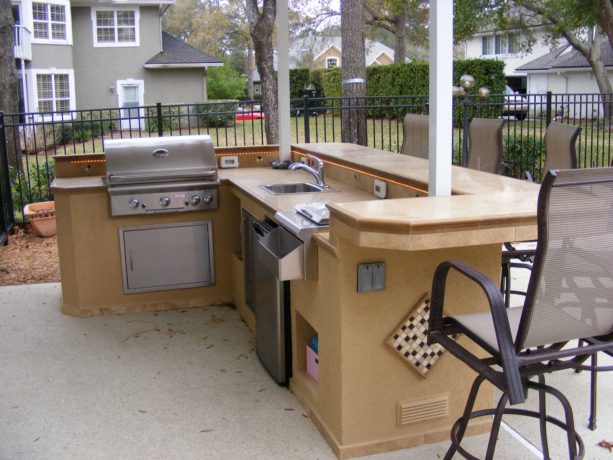
This L-shaped kitchen is slightly unique. Instead of forming a perfect L, it features a tiny tail at the end of the layout, creating a full right angle. Turns out, this was the designer’s way to add extra space for a counter stool.
The bar seating area is set in L-shaped, following the design of the kitchen. The tall back chairs deliver a comfortable seating time during the dinner.
This outdoor kitchen is not that large, but it features a classic and elegant look. It seems that this outdoor kitchen is fully covered because we can see the pair of posts protruding from the counter.
The two-layered counters give a clear distinction between a meal prep zone and a dining area.
The inner layer of the counter is completed with an under-mount sink and a grill. The elevated counter is clear and meant to be a dining space. Both layers of the counter are travertine wrapped in signature tumble stone from the designer.
The stucco finish in the island is completed with LED bar lighting with dimmer control to illuminate the whole look.
6. Contemporary L-Shaped Outdoor Garden Kitchen with Wood Burning Barbecue
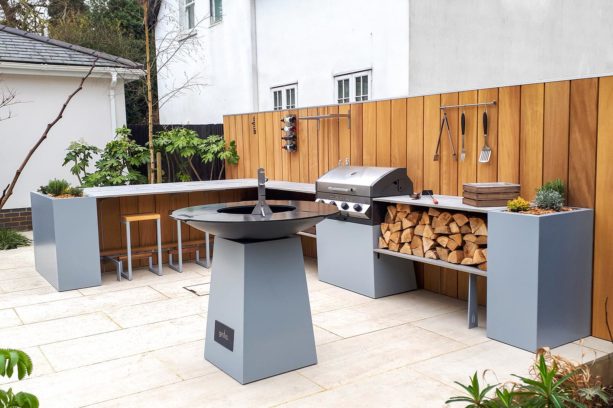
The L-shaped kitchen here is installed against the wood uprights. It creates a flawless border for this kitchen, a perfect example of an outdoor garden kitchen.
The garden kitchen is an area that beautifully combines beauty and practicality. In this kind of outdoor kitchen, herbs and some other plants should be added as part of the design. There should be a space bursting with flavor.
Vertical gardening or container gardens are the most commonly used design to give the outdoor kitchen an enclosed yet peaceful feeling. There should also be natural elements like wood to blend the kitchen with nature around.
This outdoor kitchen has it all. It features custom-heights Iroko uprights, two planters, Chef’s Anvil wood-burning barbecue, integrated four-burner gas grill, and seats integrated bar-height table.
The beautiful uprights behind the kitchen are made out of wood in a medium tone. It gives a natural feeling as well as a timeless look to this kitchen. The uprights are used as additional storage to hang some smaller kitchen utensils.
This way, you can clear the clutter of the counter and create a beautiful decoration at the same time.
The wood-burning barbecue is located in the central area. Clearly, this is a focal point of this outdoor kitchen. It clearly doesn’t affect the foot traffic, because there is still much space around it.
On the kitchen storage, there are exposed stacked logs for the barbecue. The logs are pretty for decoration too, because it looks harmonious against the wood uprights behind.
7. Small Modern Covered Outdoor L-Shaped Kitchen in an Open Concept Design
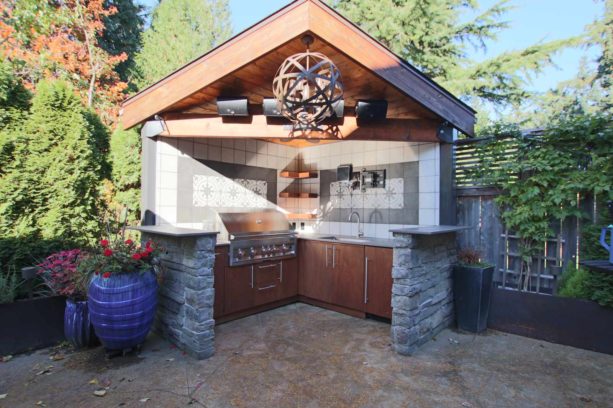
This is a small yet modern outdoor L-shaped kitchen. From this angle, it looks like this kitchen is in 45 degrees angle instead of an L-shaped. However, still, it features two horizontal lines meeting at one end, like an L.
Even though this is a tiny kitchen, this is basically a fully functional grill and bar area. It is completed with fully wired sound and a wall-mounted TV too for the sake of entertainment, even though the TV is hidden behind the beams from this angle.
The flat-panel cabinetry is custom-designed and custom-made. It features an integrated beverage fridge, stainless steel sink, a built-in 42” grill, and a trash pull-out. It is combined with Dekton countertops and a multicolored ceramic backsplash.
Obviously, this outdoor kitchen is not meant for a dining area, or at least it seems the dining area is separated from this kitchen. The limited space makes it impossible to add some bar stools.
The concrete floor in yellow color completes the whole look. This floor serves as an excellent background for the stacked stone low wall around the cabinet.
8. Timeless Outdoor L-Shaped Kitchen Structured with Exposed Posts and Beams
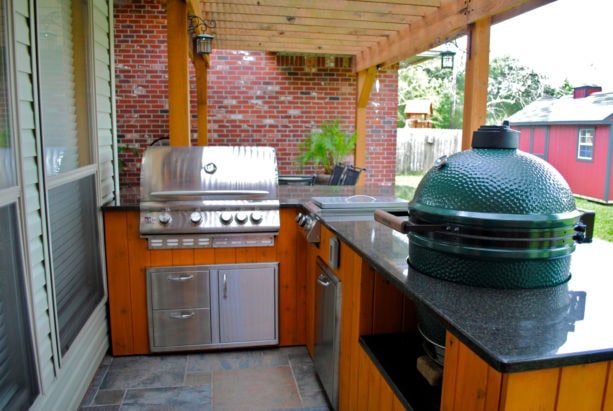
A timeless outdoor kitchen like this is always lovely to see in your backyard. This kitchen looks like a pergola because it has a partial cover with exposed posts and beams. However, instead of a full seating area, this “pergola” is turned into an outdoor kitchen.
The L-shaped layout encloses this outdoor kitchen very well. It is completed with flat panel cabinets in medium tone wood color. It features a big green egg ceramic grill, stainless steel grill, and black pearl countertops in 3 cm.
The combination of stainless steel, granite, wood, and ceramic tile (floor) creates a trendy and modern look.
In the far end of the kitchen, there is a red brick wall as the background of the whole look. It blends seamlessly with the wood posts and beams and the wood cabinets. Red bricks, especially polished like this, will never fail to give a timeless look.
9. Beach Style Outdoor L-Shaped Kitchen in the Pool Side with Recycled Glass Countertops
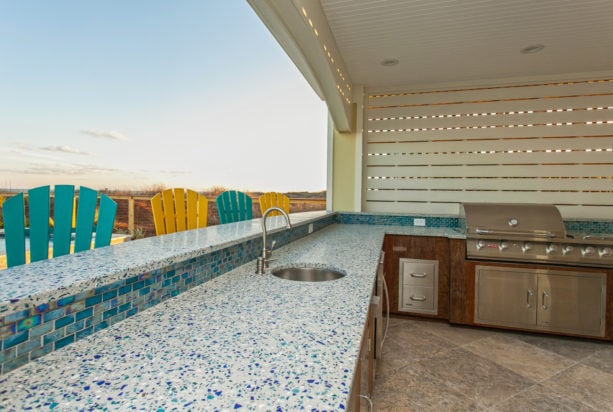
Despite the gigantic L-shaped cabinets encircling the kitchen perfectly, the most fascinating thing about this outdoor kitchen is its bright look.
Kitchen has blue and white color combination countertops combined with the bold blue and yellow tall back chairs. Bold and bright colors like this are always fun to decorate with. They are incorporated well to deliver an excellent beach style.
Moreover, this outdoor kitchen is located right next to the swimming pool. The kitchen itself is fully covered. There is a large arched opening that leads to the pool in front of the kitchen.
Imagine prep the meal while facing a lovely view of the pool! That is why beach and coastal style is perfect for this outdoor kitchen.
This lovely countertop is individually customized and handcrafted. The designer used diverting tons of glass and 100% recycled glass.
This product is UV-protected and high density. It is also scratch and heat resistant. These glass derivative products can give a natural stone look while at the same time eliminate the natural stone’s negative environmental impact.
Its multicolor appearance delivers a traditional and contemporary look. It also gives an expressive and unique environment to the kitchen. This large kitchen looks even more open and spacious due to its white ceiling and horizontal slab wall.
10. Uncovered L-Shaped Outdoor Kitchen and Bar with Polished Granite Countertops
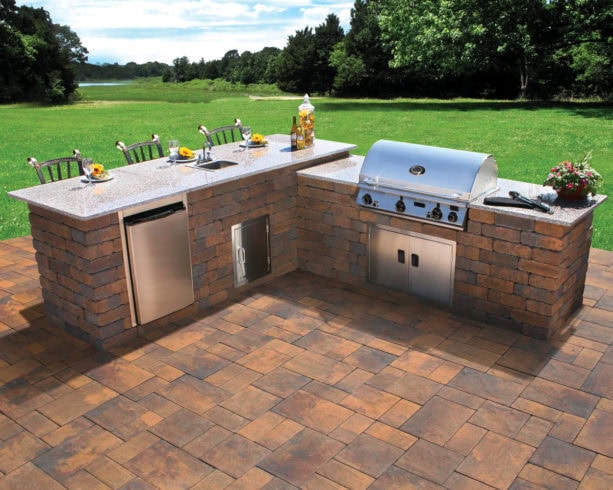
Even though this outdoor kitchen is not considerably large, it is located in a spacious yard.
The L-shaped cabinet is basically an outdoor kitchen & bar kit from Nicolock. It comes with concrete lintels, polished granite countertops, and stainless steel appliances. It is also completed with Verona wall enough to complete the unit shown here. It needs minimal cutting to build a kitchen like this.
The paver here is also from Nicolock. It seems that the paver and the kitchen were made out of similar materials. If you are interested, you can check Nicolock’s catalog.
This kit is considered practical. However, even though you can order this kit, it is not recommended to build this unit on your own. You still need professional help to install the products correctly. Contact a pro hardscape to help you finish the project.
This open concept fits perfectly with the mown grass area around and the towering trees in the far end. This way, the owner can spend more time enjoying outdoor living space.
There are three tall back stools in the elevated counter, which means that this outdoor kitchen can be used as a dining area too.
The grill and the cooking prep area are a bit lower than the dining space, even though they are connected to the island with the same countertops.
11. L-Shaped Modern Design Outdoor Patio Kitchen Covered with Dark Metal Structure
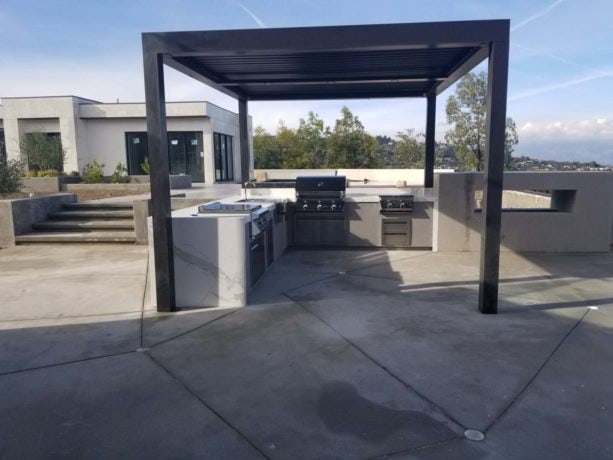
This modern outdoor kitchen is custom designed and custom made. This area is fully covered, making it look a lot like a pergola instead.
The L-shaped cabinets look like a wall extension, which means that they can be a perfect border around the kitchen.
The kitchen here is attached to one end of the low wall. It is finished with exotic teak hardwood.
The countertop is full slab porcelain with outdoor rated material. It looks like marble and its waterfalls on each end of this kitchen island. This is such a perfect way to create a trendy and elegant outdoor kitchen.
According to the designer, there are four under-counter lights on top of the teak hardwood. They radiate the warm lights, perfect for evening ambiance.
The walls inside feature a grey, smooth stucco finish, which never fails to deliver a polished look. The designer decided not to use concrete stucco because it easily cracks.
This kitchen is equipped with a beverage center, griddle, power burner, and 36” twin eagle grill. It is safe to say that this is a large modern backyard with a beautiful patio kitchen.
To top it off, the dark metal structure covers the kitchen fully, making it a comfortable area to prep meals no matter the weather.
12. Tropical L-Shaped Outdoor Kitchen with Balinese Style and Decorative Concrete
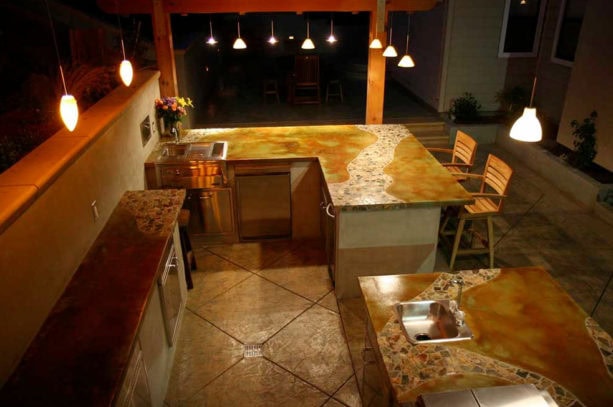
If you are a big fan of a tropical design, you can take a look at this gorgeous kitchen. This L-shaped kitchen is really one of a kind. It features rainforest tile for the flooring.
The stunning countertops here are acid-stained decorative concrete. Concrete with decorative pattern brings a tropical sensation to this outdoor kitchen.
This large kitchen is completed with a pair of tall back chairs. The L-shaped kitchen is meant for the dining area. The kitchen is “cut off” and separated by an entryway.
On the separated kitchen, there is an under-mount sink, which clearly indicates that this is used for meal prep. The clear distinction between dining space and a meal prep zone guarantees a clean and mess-free area.
In order to enhance the rainforest feel in this area, hanging pendants were hung along the line of this kitchen. It emits the warm yellow lights to illuminate the whole kitchen. What a perfect tropical kitchen in Balinese style!
13. Conventional L-Shaped Outdoor Kitchen with an Umbrella on the Countertops
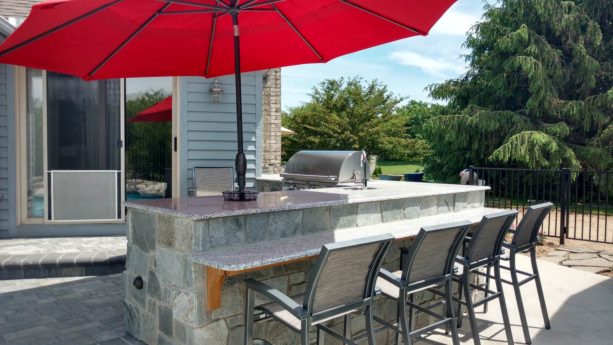
This L-shaped outdoor kitchen is basically one of the areas in the whole backyard environment. It features countertop seating that makes this is a perfect eat-in kitchen.
As you can see here, the dining area is also separated from the meal prep zone. They both are still on the same L-Shaped layout, but the dining area is lowered. The meal prep zone is built higher. It appears that the dining area is hung on the wall of the kitchen.
The kitchen also has an under-mount sink, refrigerator, sink, and a built-in stainless steel grill.
The most unique and eye-catching element in this kitchen, though, is the bright red sunbrella, a term for an umbrella that is meant to protect you from the sun instead of rainfalls. This bold sunbrella partially covers the countertop seating.
So even though this outdoor kitchen is uncovered, the owners can still feel shaded and comfortable under this sunbrella during the hot days.
14. Transitional Covered L-Shaped Outdoor Kitchen with Exposed Red Brick Walls
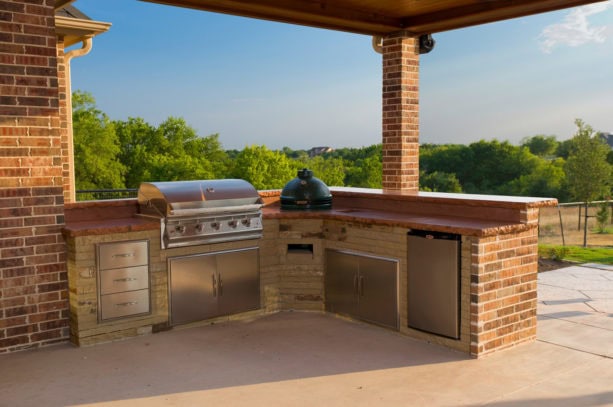
The L-shaped cabinet here has a corner, so it doesn’t perfectly form an L. The corner area is filled with the big green egg. What a smart positioning. The big green egg won’t take the space from the meal prep area.
This transitional kitchen features a brick wall and post. Even the peninsula was also made with the same bricks to achieve a harmonious look. This is a fully covered outdoor kitchen, perfect for a cooking party while enjoying nature.
However, there are no counter stools here, which means that this area is purely a kitchen, a zone to prep meals only, not to eat in. Distinguish the prep meal zone, and the dine-in area clearly is an excellent way to design your extended living area if you have a spacious yard, to begin with.
This brick-walled kitchen has a red countertop made out of concrete. The red counter blends seamlessly with the red bricks around.
There is also an integral sink completed with a cover, and the cover perfectly matches with the concrete counter. This kitchen also includes stainless drawers, a fridge, and a 48” grill.
The combination of bricks, concrete, and stainless steel in this kitchen creates a flawless transitional design. The stainless steel serves as an accent to this warm red color scheme.
Overall, it is safe to say that this outdoor radiates elegance in every element included.
Closing
L-shaped outdoor kitchens are indeed the best. If you are still unsure about this layout, here are some benefits of having an L-shaped kitchen:
- Space utilization. If your backyard space is limited, an L-shaped outdoor kitchen will work for you. It is because that layout fits perfectly into even the smallest corner. As you can see in the pictures above, there are several small L-shaped kitchens, and yet, they are still fascinating. For full utilization of an L-shaped kitchen at the front and the back of your kitchen, make sure you have at least 3” and 4” of free-flowing space. This will ease the movement of the people sitting there.
- For gathering and socializing space. When you throw a house party, your outdoor kitchen will be the focal point where people socialize and gather. L-shaped kitchens are perfect for it. It is because there’s plenty of space for counter and bar seating. With this layout, you can also be the cook and the host at the same time easily. When your guests sit at the counter, it reduces the foot traffic, so you can focus on the task you’re doing. Basically, an L-shaped outdoor kitchen creates a family-style setting.
- Efficiency. The L-shaped layout makes it possible for you to meal prep, cook, and grill easily. L-shaped kitchen is efficient. Everything you need can be reached easily. A fridge or sink can be placed easily in the right location for use. Another thing is, L-shaped layout enables you to cook together with your partner. It is because it usually features two different prepping/cooking zones, so you can prep the meal faster.
Generally speaking, an L-shaped outdoor kitchen makes prepping, and cooking doesn’t feel like a burden at all. It’s more like playtime!
Leave a Reply
View Comments